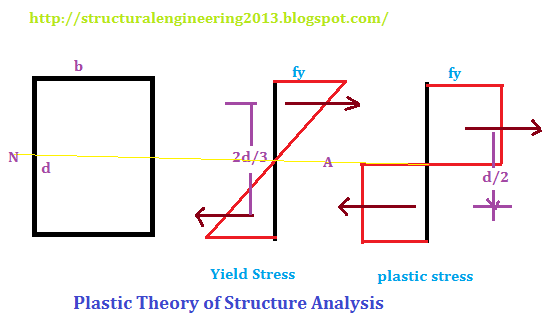Hello there,
Are you ready for next part of our preparation notes, for GATE and other PSU examinations?
Here we go:
- In the displacement method of structure analysis, the basic unknowns are displacements.
- The fixed supports in a real beam becomes in the conjugate beam a free end.
- The width of the analogous column in the method of column analogy is 1/EI.
- The deformation caused by a unit load in a spring is called the flexibility.
- Conjugate beam can be used to determine slopes and deflection in a non-prismatic beam and gives absolute slope and deflection.
- In a three hinged arch maximum horizontal thrust occurs when the unit load is at the crown and maximum sagging moment at a section occurs when the unit load is at the section itself.
- Influence line diagram for the horizontal thrust in a two hinged parabolic arch is cubic.
- For a single point load W moving on a symmetrical three hinged parabolic arch of span L, the maximum sagging moment occurs at a distance 0.211L from ends.
- Muller Breslau's principle for obtaining influence lines is applicable to:
- trusses
- Statically determinate beams and frames
- Statically indeterminate structures, the material of which is elastic and obeys Hooke's law.
- Due to moving loads, the stress in a web member of a truss is given by the influence line for the bending moment for the node point opposite of the member.
- The stress in a chord member of a truss is given by influence line of shear force for the panel containing the member.
- In the cantilever method of lateral load analysis, the intensity of axial stress in each column of a storey is proportional to the horizontal distance of that column from the center of gravity of all columns of the storey under consideration.
- The factor method of analyzing building frames is based upon the slop-deflection method of analysis and is more accurate than either portal or cantilever method.
Thank you for visiting!
Reference: Civil Engineering objectives by S P Gupta and S P Gupta








